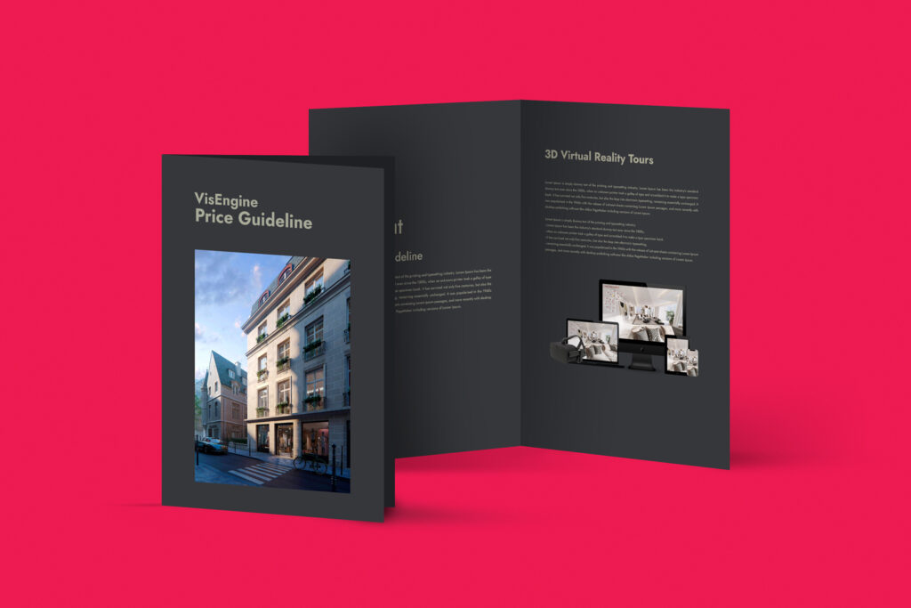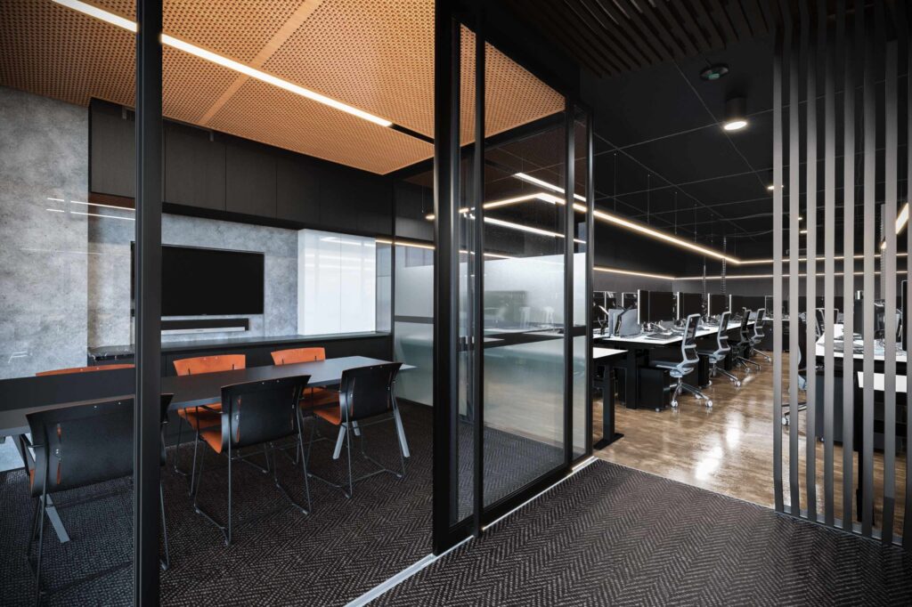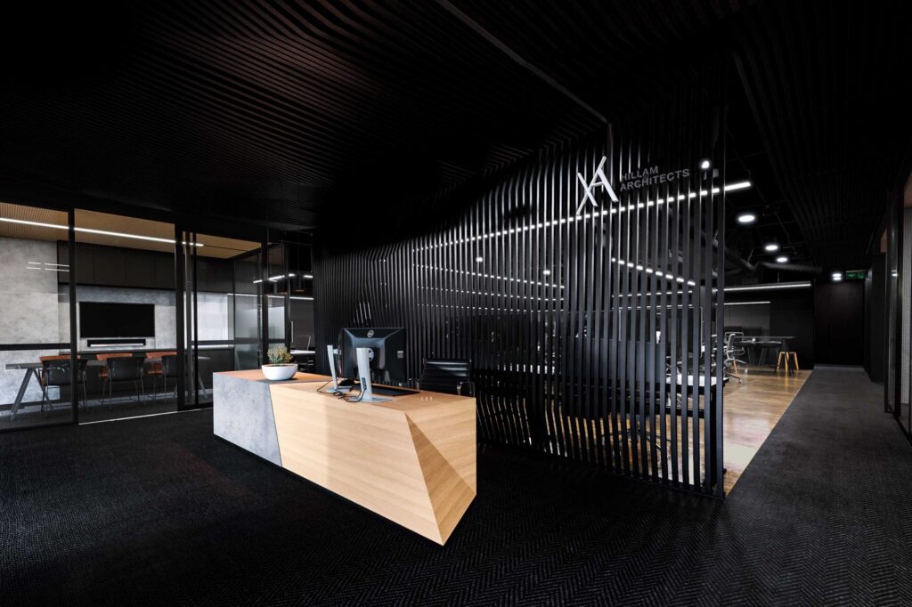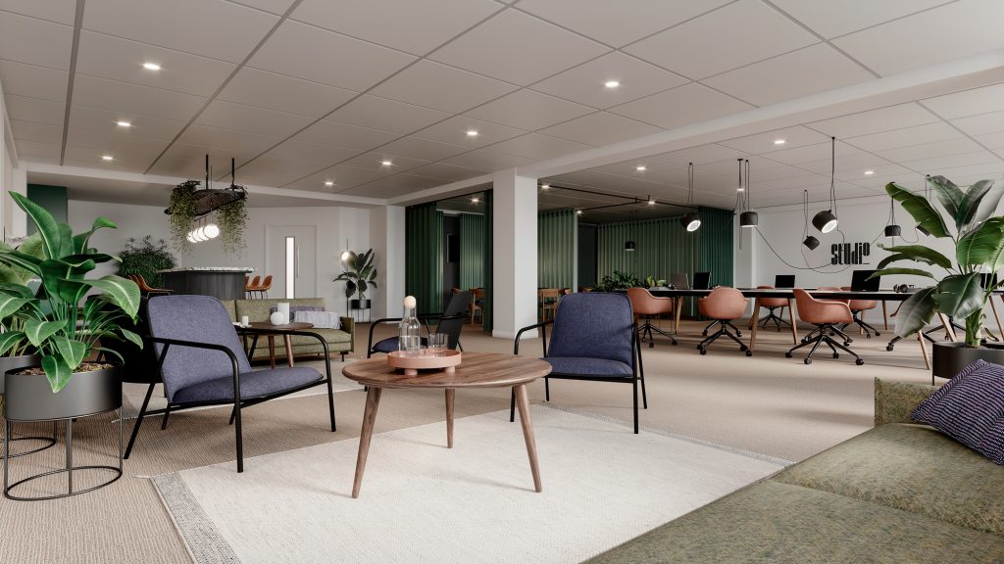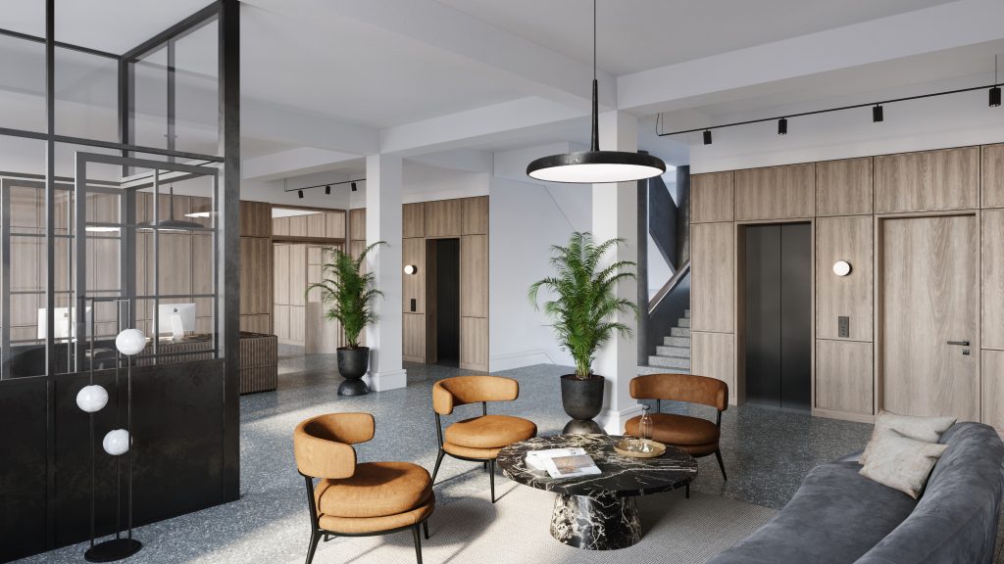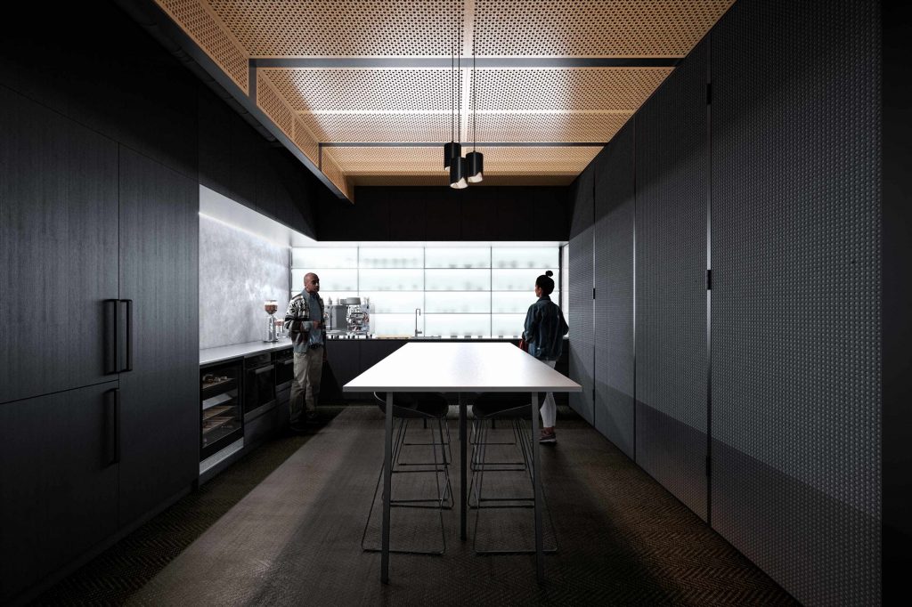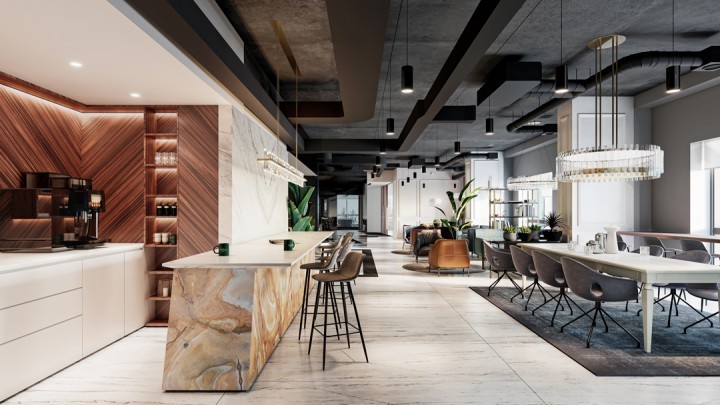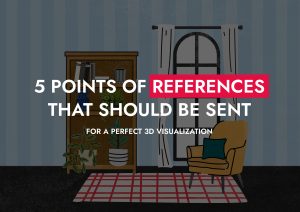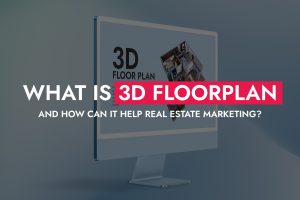In the modern world, office spaces not only serve as work environments but also become crucial elements of company branding. With VisEngin and its 3D office space rendering, you will have the ability to re-evaluate every aspect of office visualization, utilizing commercial architecture, interior design, and other digital models. Our 3D models and digital visualizations not only save you time and resources but also help create an attractive and modern image of your office space.
Office Rendering: The Best Way to Showcase Your Commercial Space

What is an Office Rendering?
Office building renderings are the creative process of visualizing office space through 3D digital models. This method allows the creation of realistic images of office spaces, aiding clients and designers in understanding the efficiency and aesthetic potential of the space. With detailed virtual plans and high-quality images, Office Render becomes a key tool for addressing design challenges, enhancing marketing, and ensuring a precise understanding of the spatial possibilities of office real estate.
What are the advantages of office rendering?
Office spaces are a key element of commercial architecture in the modern world. The use of 3D models and digital visualizations enhances the understanding and utilization of these spaces. Let’s explore the advantages provided by office visualization.
Simplifies the decision-making of design elements
Digital office visualization models simplify decision-making regarding design elements by allowing the exploration of various decoration options. Clients and designers can effectively analyze the aesthetic appearance and functionality of the space, making better choices regarding style and planning that meet the specific needs and requirements of the office space.
Helps to determine if a project is feasible
One significant advantage of office visualization is its contribution to determining the reality and financial feasibility of a project. Real estate agents and investors use digital models to understand the potential of office space, evaluate its effectiveness in achieving set goals, and determine whether it aligns with financial expectations.
Aids communication between stakeholders
The use of digital models creates a visual common language among all project participants. These models provide an accurate and detailed representation of office space, simplifying discussions between architects, designers, clients, and other stakeholders. This helps align requirements, and preferences, and specify project details. With digital models, all participants can be on the same page, ensuring effective communication and contributing to the successful implementation of projects.
Enhanced accessibility
Office visualization significantly expands the accessibility of the project, making it available from anywhere in the world. This is particularly crucial for clients, investors, and other project participants who can remotely review details and digital models of the office space. Such an approach makes interaction and decision-making more flexible and convenient. Remote access to visualizations promotes effective communication among project participants, reducing time and spatial constraints and making the collaboration process smoother and more efficient.
Cost-effective modeling
Digital visualization of office space opens up broad possibilities for economically efficient modeling, contributing to successful project management. With this tool, it is possible to accurately plan expenses for construction and renovation, ensuring project budget optimization.
Digital models allow for a detailed examination of each stage of the project, analyzing materials, equipment, and workforce. This helps ensure the rational use of resources and materials, thereby promoting effective financial management.
Precise digital models of office space help avoid unforeseen expenses and misunderstandings that often arise during construction. This contributes to increased confidence in project execution and eliminates unjustified financial expenditures.
Economically efficient modeling through digital visualization is a crucial tool for the rational use of resources and the successful financial completion of a construction project.
Reduces project costs
Visualization proves to be an extremely effective tool for reducing construction costs. This method allows for avoiding errors and misunderstandings during the project development stage, significantly impacting the reduction of the need for costly corrections. Clear and mutually understood comprehension by all project participants leads to optimal decisions, preventing resource and time losses. This contributes to increased productivity in construction work and positively affects the overall financial status of the project.
Improves marketing
Depicting a stylish and modern office space in digital models serves not only as a tool to enhance the company’s brand but also as a powerful resource for marketing promotion. It allows for creating a striking impression and leaving a positive memory in future clients and partners. For example, visualization can present the space as innovative, environmentally friendly, or aligned with corporate values, influencing brand perception and recognition. Making a positive first impression can also expedite the deal-making process and attract new clients.
How office building design rendering helps architects seal projects
Visualization types of building design prove to be a crucial stage in the work of architects, significantly easing project closures and contributing to their successful implementation.
Provides a clear understanding of the concept:
Virtual representation of office rendering space allows architects to create a clear and realistic perception of the project. This makes the concept more accessible and understandable for clients and stakeholders.
Facilitates effective communication:
Visualization becomes a language that unites architects and clients in a shared understanding of the project. Clients can see how the office renderings will look, simplifying discussions and agreement on details.
Helps identify stylistic preferences:
Design visualization allows experimenting with various stylistic solutions. This helps architects understand the client’s preferences and incorporate them into the final project.
Reduces the risk of misunderstandings:
Visualization eliminates the possibility of misunderstandings, which often arise due to differences in interpreting textual project descriptions. Clients see what they will get, reducing the risk of dissatisfaction and ensuring a high level of satisfaction with the work of architects.
Enhances professional image:
If architects can demonstrate impressive and realistic office renderings to clients, it positively affects their professional image and the trust of clients. This can be a key factor in choosing an architectural company for project implementation.
All these aspects make the visualization of office space renderings design an effective tool for architects in attracting and retaining clients, as well as in completing projects.
Types of office renders
Visual effects play a key role in information perception, and office visualizations have become an integral part of the design process. Their diversity is reflected in various types of office visualizations, including commercial architecture, interior design, hospitality architecture, and landscape architecture.
Commercial architecture
One of the key directions in office visualizations is commercial spaces. This type of visualization allows for a detailed representation of office buildings and their spaces from an architectural concept perspective. Focusing on spatial planning, architectural details, and volumetric solutions, commercial architecture elevates the visual perception of office space to a new level. It involves intricate office designs and incorporates 3D renderings to showcase commercial buildings and finished projects with precision.
Interior design
Interior design is critical in creating a comfortable and functional office environment. The visualization of this type focuses on the details of office interior decoration, taking into account ergonomics, color palette, furniture arrangement, and lighting. It enables clients and stakeholders to get an idea of how their office will look after the implementation of design concepts, with a specific emphasis on office space rendering and 3D renderings for showcasing intricate office designs.
Hospitality Architecture
Focusing on creating a pleasant and hospitable work environment, hospitality architecture incorporates elements that make the office comfortable for employees and visitors. Architectural renderings of this type reflect the internal atmosphere, the arrangement of work zones, and the overall hospitality of the office environment. It utilizes commercial rendering techniques to showcase the welcoming ambiance and finished projects in commercial properties.
Landscape Architecture
In the context of office visualizations, landscape architecture focuses on the external environment. It includes the landscaping of the surrounding area, the organization of parking lots, and the interaction of the office building with the natural landscape. This type allows for the assessment of the spatial volume around the office and its integration into the surrounding environment, emphasizing the digital rendering aspect of office rendering as a feature. It incorporates architectural visualization projects to showcase how the office building integrates with its surroundings, utilizing 3D renderings for detailed presentations of landscape designs.
Get in Touch
Drop us a line or give us a ring. We love to hear from you!
