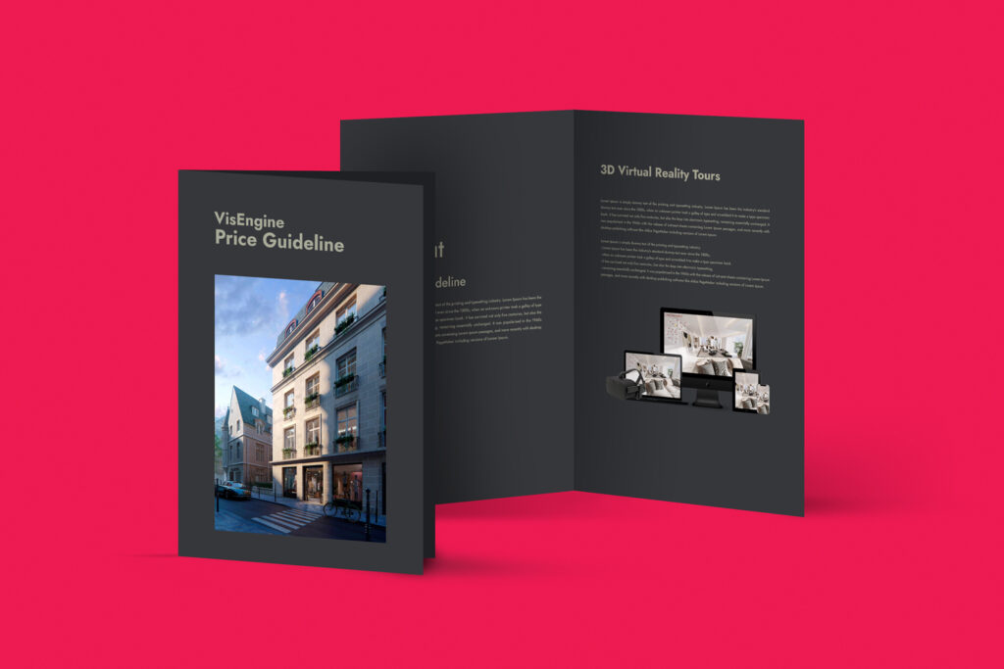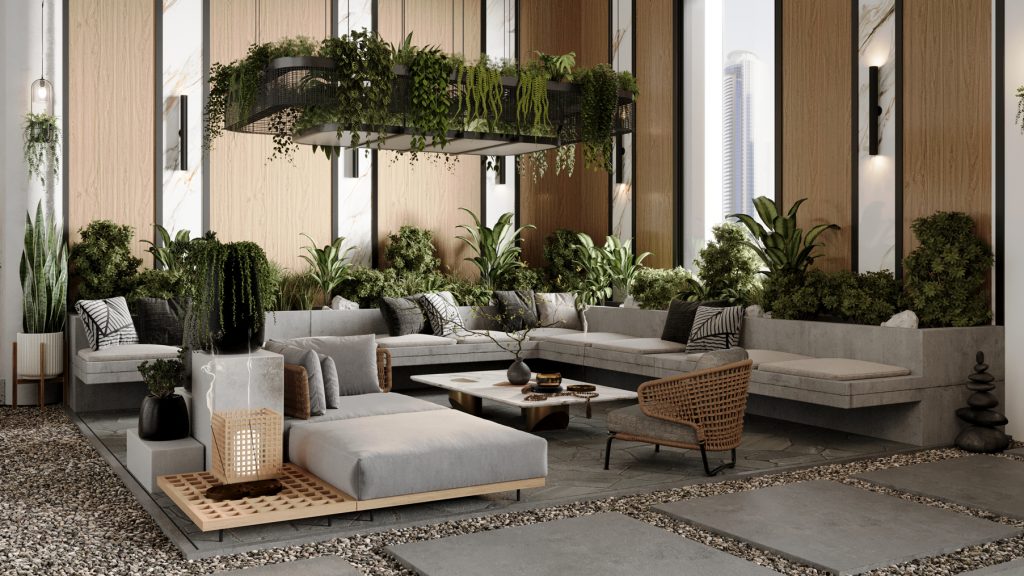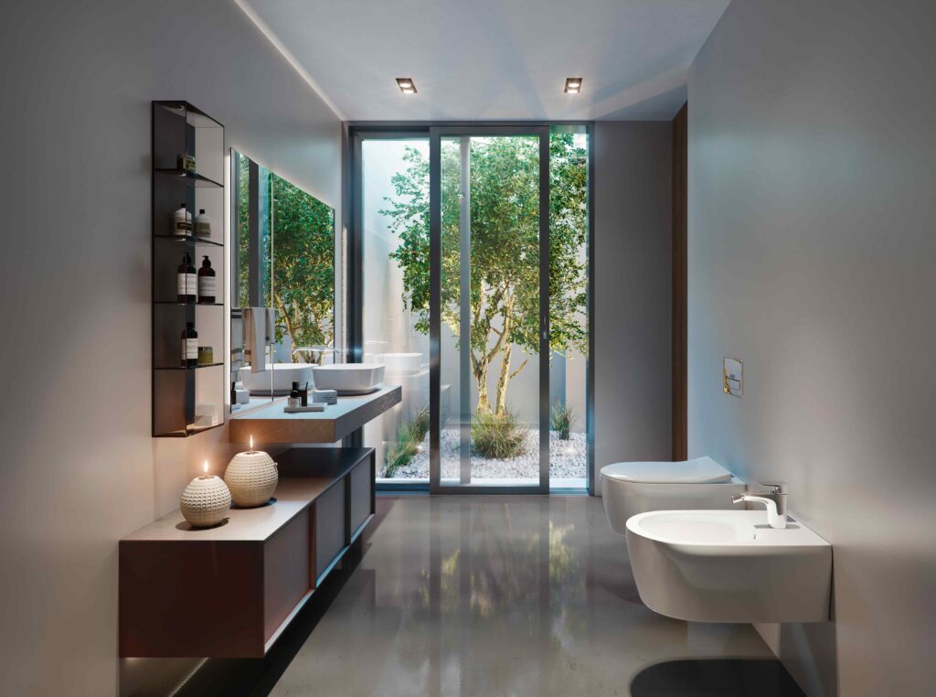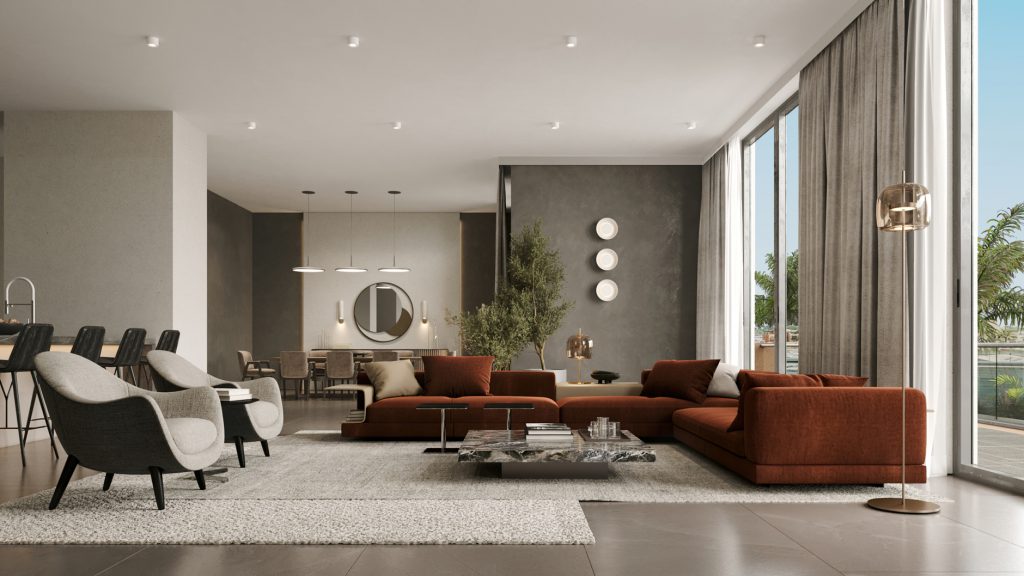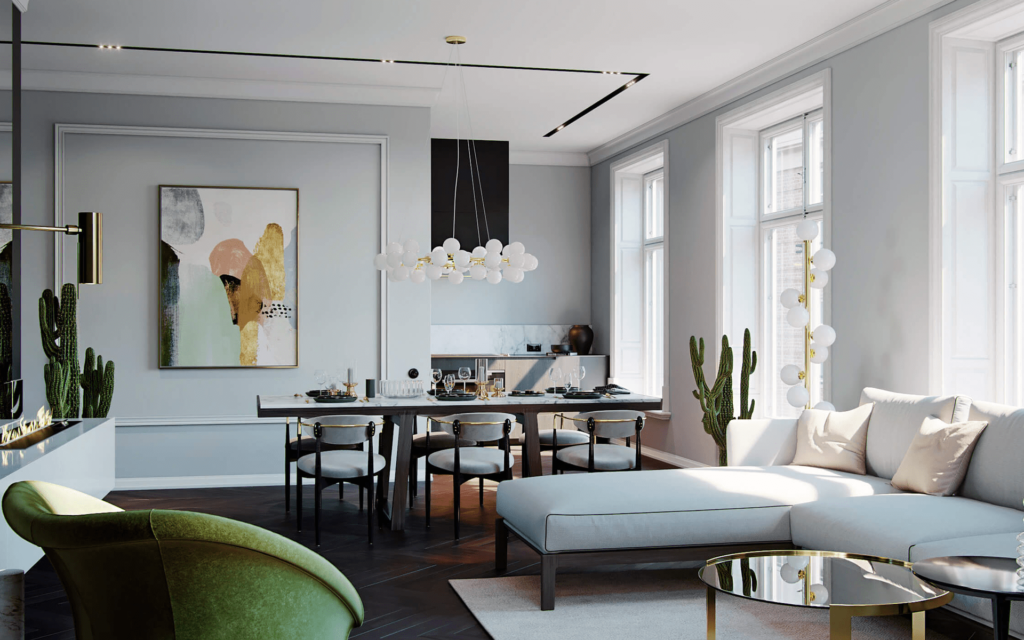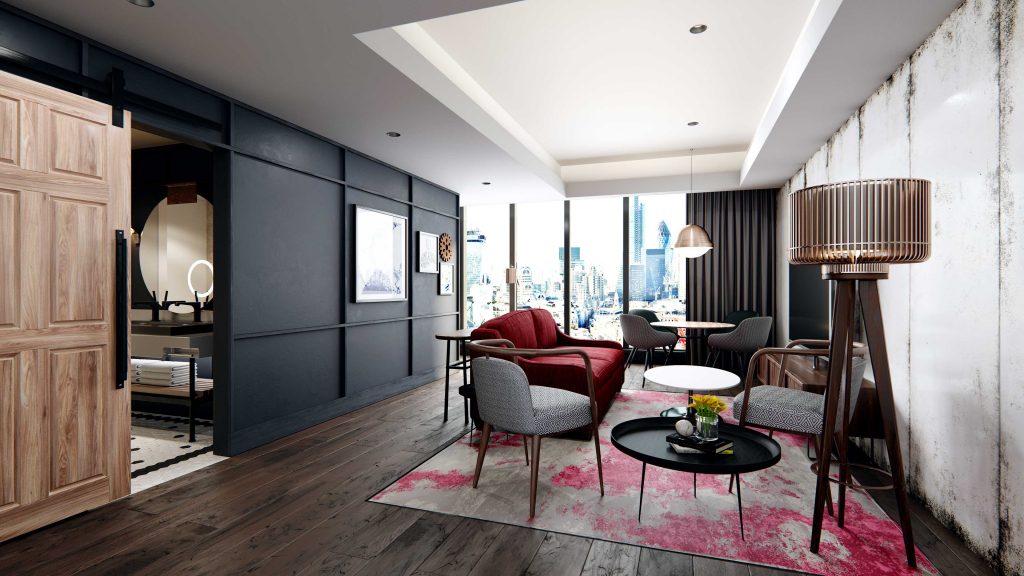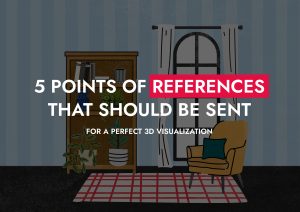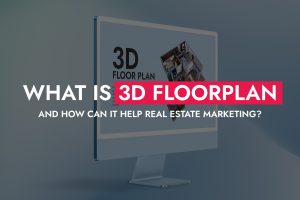Everything You Need to Know about 3D Interior Design
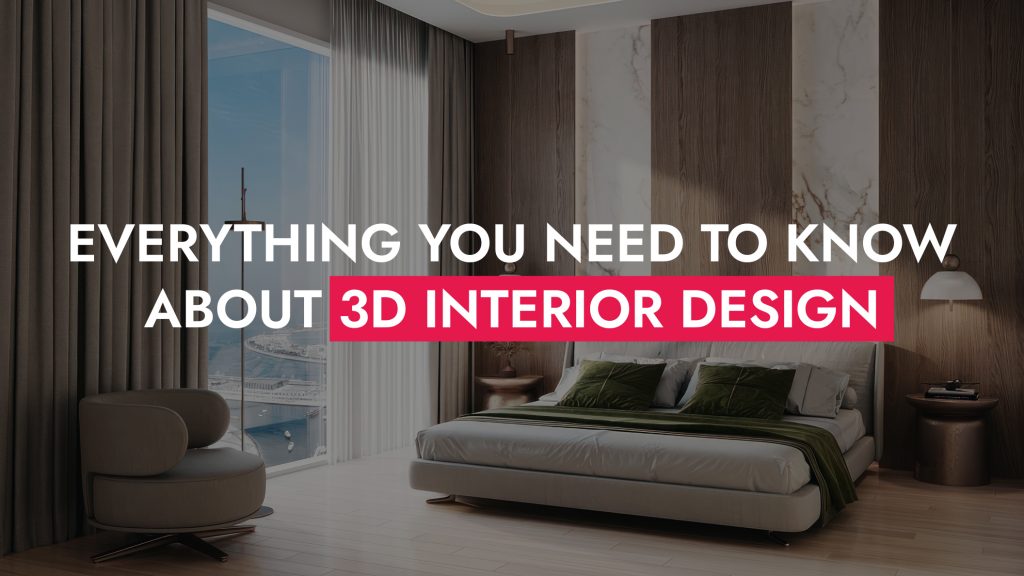
3D interior design has become an extraordinary and innovative direction in the field of design, transforming the traditional approach. It allows turning conceptual ideas into realistic visual images, providing clients with the opportunity to experience the atmosphere of a future space even before its creation. Interior design in 3D has become a paradigm that goes beyond conventional sketches, enabling designers to create immersive three-dimensional environments for a realistic preview of projects.
The growing popularity of 3d for interior design is driven by the convenience and accessibility of online interior design, meeting the demands of modern lifestyles. Clients seek an interactive and personalized approach to visualize their spaces before the start of a project. In this article, we will delve into the key aspects of 3D interior design and uncover how it becomes crucial for implementing innovative ideas and enhancing communication between design companies and clients.
What is 3D interior design?
Interior design 3d modeling is a revolutionary approach that goes beyond traditional design methods. It involves the use of advanced technologies to transform conceptual design ideas into visually stunning representations. This method goes beyond flat sketches, allowing designers to create immersive, three-dimensional environments that provide a realistic preview of the final space. The essence lies in the ability to convey designs with depth and precision, allowing clients to experience the atmosphere before it becomes a reality.
What does a 3D interior designer do?
A 3D designer possesses a unique combination of creative vision and technical expertise. Their primary function involves utilizing specialized programs to develop 3D models that not only reproduce the aesthetic aspects of the interior but also consider the practical and functional aspects of the space. They act as a bridge between the creative process and technical implementation, helping clients not only virtually experience the concept but also ensure the successful realization of projects in real life.
Thanks to their professional approach, 3D design specialists ensure effective collaboration with clients, making the interaction process between the designer and the client not only fruitful but also highly efficient. This collaborative effort allows for the accurate conveyance of desired elements and adjustments even during the virtual modeling stage, ensuring the successful implementation of clients’ visions into real interior spaces.
What is 3D rendering for interior design?
3D rendering is the innovation to the visual allure of interior designs. This process involves transforming three-dimensional models into realistic images or animations. Utilizing lighting, textures, color, and shadows, this transformative method creates picturesque representations, allowing clients and stakeholders to navigate through spaces virtually. 3D rendering elevates visualization to a new level, providing a photorealistic preview of the final design. This contributes to better decision-making and enhances communication between designers and clients, making the process of bringing ideas to reality more transparent and engaging.
Why is 3D interior design or online interior design popular?
The growing interest in 3D interior design and online interior design is driven by a dynamic shift in design preferences and technological advancements. Modern clients seek immersive experiences before committing to a specific project. The use of 3D design allows for a more interactive and personalized approach, where clients can virtually visualize and customize their spaces. Online interior design, with its convenience and accessibility, aligns with the demands of contemporary lifestyles, where digital interactions play a key role. The combination of innovation and user-centric design makes these approaches integral to the modern design landscape, where consumers seek efficient and impressive solutions for decorating their spaces.
The advantages of 3D interior design rendering
Embracing interior 3d modeling rendering brings a multitude of advantages to the forefront. One key benefit lies in heightened customer satisfaction as realistic visualizations allow clients to actively participate in shaping their envisioned spaces, fostering collaboration throughout the design process. Furthermore, the technology facilitates improved planning and visualization, enabling designers to experiment with various concepts, swiftly make adjustments, and optimize decision-making. This functionality not only minimizes the risk of errors but also elevates the overall quality of planning and design, contributing to the efficiency and success of projects.
1. 3D interior design is the latest popular design trend
3D technologies are setting new standards for aesthetics and redefining the perception of design. This trend marks a new era of conceptualization, transitioning from abstraction to realism. The realistic design representation accompanying 3D design makes it innovative and captivating, allowing individuals to experience the atmosphere of space even before its materialization.
2. 3D interior design helps maximize profits
Utilizing 3D interior design as a strategic tool can maximize profits in the competitive design industry. Attractive visual concepts enable designers to attract clients, effectively promote projects, and optimize workflow, leading to sustained business growth and increased profitability. For instance, the ability to virtually tour a space allows clients to understand better and evaluate design decisions, facilitating quicker and more successful deals.
3. 3D interior design offers flexibility
The field of 3D interior design impresses with its flexibility, unfolding endless possibilities for professionals. Adapted to diverse needs and styles, the 3D design allows designers to respond to changing trends and market demands quickly. This adaptability ensures that designers can devise and provide individualized solutions that cater to a broad spectrum of clients. For example, the option to personalize the design during the virtual modeling stage allows each client to feel the uniqueness of their space, ensuring an excellent perception of the result.
4. 3D interior design improves customer relationships
Integrating 3D interior design proves to be a key factor in enhancing relationships with clients. Facilitating effective communication through visual exchanges, designers create a collaborative atmosphere where clients actively participate in shaping their envisioned spaces. This collaboration not only strengthens relationships but also ensures client satisfaction throughout the entire design process.
The innovation of 3D technologies allows the creation of impressive visualizations, providing clients the opportunity to “immerse” themselves in the space of their future interior. This stimulates active involvement in decision-making, as clients can scrutinize each element and make adjustments before the project even begins. Such an open and transparent approach to client interaction fosters long-term partnerships and positive recommendations.
5. 3D interior design rendering evokes the desired emotional response from your clients
Unlock the emotional depth created by photorealistic rendering. By eliciting specific emotional reactions from clients through realistic visuals, designers forge a deep connection between individuals and their envisioned spaces. Understanding and incorporating these emotions contribute significantly to overall client satisfaction and project success.
Highlighting the importance of considering the emotional component, designers can implement a more personalized approach aimed not only at creating aesthetically appealing interiors but also spaces that evoke specific emotions and cater to the client’s individual needs. Such a profound approach contributes to building reliable relationships and ensures the successful completion of projects.
6. 3D interior design rendering is affordable and easy
3D interior design rendering stands out for its high affordability and ease of use. This technology serves as a solution to budget constraints, allowing designers to implement cutting-edge visualization without unnecessary expenses. An important advantage is the ease with which 3D rendering can be seamlessly integrated into the design process, even with a limited budget, ensuring high-quality images.
The economic viability of this technology is hard to overstate. Instead of traditional methods that may require significant spending on models and prototypes, 3D rendering enables the creation of detailed and realistic visualizations at considerably lower costs. This is crucial for designers with limited budgets who strive to provide clients with the highest standard of visualization.
7. 3D interior design rendering allows planning and visualization
The use of 3D rendering opens up boundless possibilities for planning and visualization. This functionality provides designers with a tool for detailed planning of every element of a project. The ability to foresee the final result in detail helps optimize the decision-making process and ensures a high level of quality in project execution.
The visualization system allows designers to experiment with different concepts and make quick changes as needed. All of this contributes to the efficient execution of projects, reduces the risk of errors, and enhances the quality of planning and design.
8. 3D interior design rendering improves satisfaction
Providing vivid and accurate depictions of design concepts, designers create an environment where clients feel heard, understood, and ultimately thrilled with the final result. This contributes to the creation of aesthetically appealing interiors and fosters a deep connection between the client and their space, promoting long-term satisfaction and loyalty.
Best 3D rendering software for interior designers
Modern technologies have revolutionized the approach to interior design, prompting professionals to move away from traditional drawings in favor of impressive 3D models. In this context, it is crucial to identify cutting-edge software that has become a necessity for professionals in 2024.
3ds Max
One of the world leaders in design software is 3ds Max. This premium-class software is ideal for modeling, creating grids, and texturing designs. With it, designers can create photorealistic details of objects, allowing for an incredible level of realism in interior spaces.
SketchUp
SketchUp is a popular 3D modeling software widely used worldwide. It can model everything from energy-efficient buildings to whimsical treehouse structures. Its professional version enables designers to create modern furniture with unparalleled modeling capabilities.
Adobe Photoshop
Adobe Photoshop, known for informational building modeling, impresses with its intuitive interface and automated documentation. Highly popular in the USA and Canada, it provides a seamless transition from 2D to 3D models, helping create stunning designs.
Cinema4D
Cinema 4D is a high-class program that combines tools for modeling, texturing, rendering, and animation in interior design. The program allows transforming objects using both basic and advanced 3D tools. Cinema 4D features a range of deformers and generators for complex objects, including landscapes. Its flexible material creation system ensures a fast definition of surface properties for 3D models.
Chief Architect Premier
Chief Architect Premier is a powerful system for building and landscape design created by Architectural Home Design Software. Catering to architecture and design professionals, the program combines efficient 3D visualization tools with CAD elements. It simplifies the creation of technical documentation by building standards, including local codes. Chief Architect Premier stands out with its simple interface and a focused yet powerful set of tools. Designed for architects, designers, engineers, and professionals in landscape and interior design, the program helps create impressive projects considering all aspects of the construction process.
How much does 3D interior design rendering cost?
The cost of 3D interior design visualization depends on factors such as project complexity, size, and the required level of detail. On average, prices can range from a few hundred to several thousand dollars per project. It is advisable to obtain personalized quotes from service providers to determine the exact cost.
How VisEngine can help with 3d rendering for interior design?
VisEngine specializes in providing high-quality 3D rendering services for interior design projects. With a team of skilled professionals, Visengine can transform conceptual ideas into realistic presentations. Their expertise includes creating 3D images that help potential clients visualize the space, and facilitating effective communication between designers and clients throughout the entire design process.
Get in Touch
Drop us a line or give us a ring. We love to hear from you!
